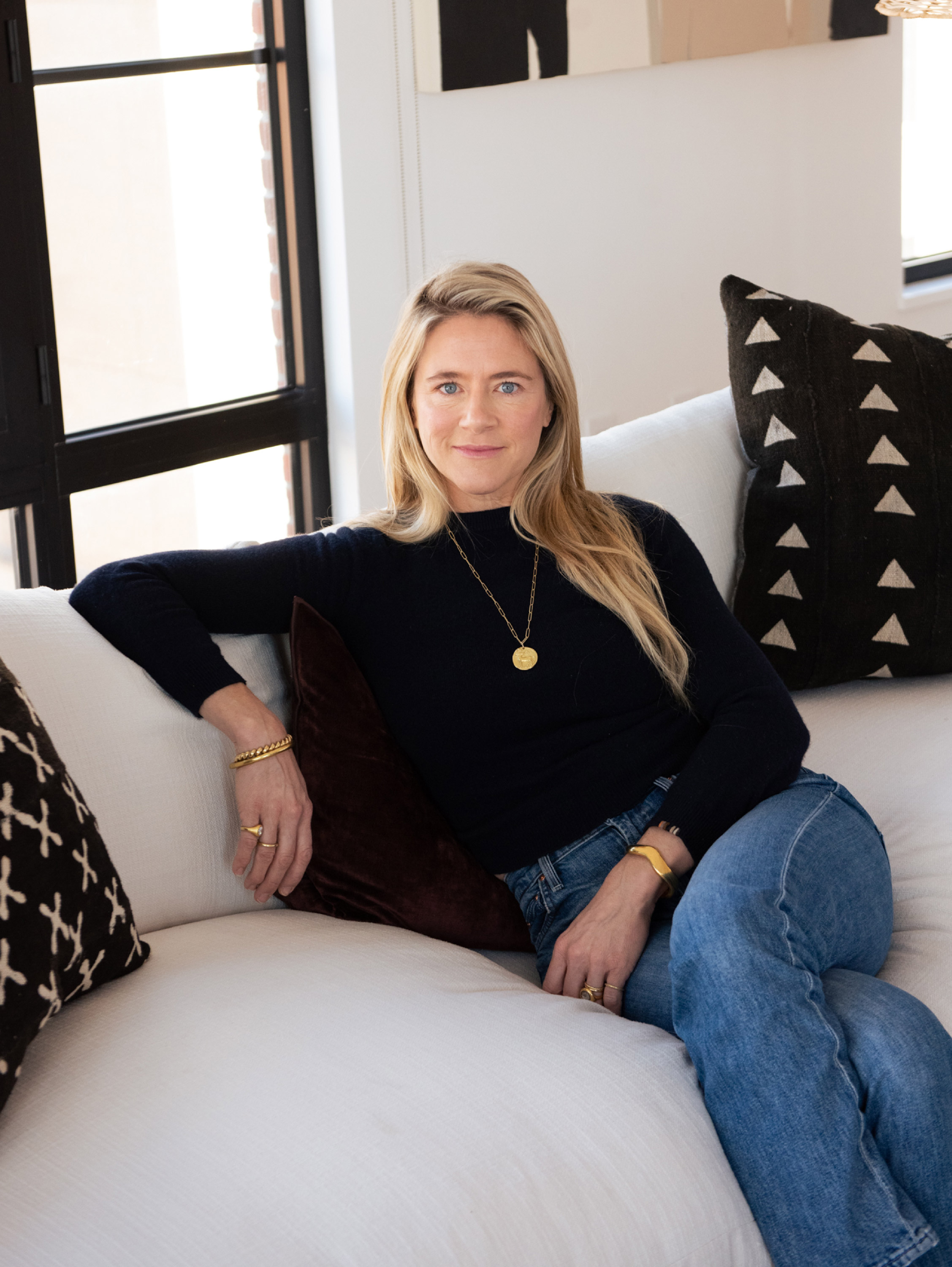6
The Brooklyn Home: Modern Havens in the City, Available Now
General Partner
Bill is a Brooklyn-based real estate developer dedicated to responsible construction. Over his nearly 20 years’ experience building both residential and hospitality properties, Bill has prioritized principles that create cleaner spaces with a lighter footprint. He is also the co-founder of The Jackson Home Company, a boutique home building development company in Jackson, Wyoming, where he brings the same forward-thinking ethos.
Bill splits his time between Brooklyn and Bronxville, New York with his wife Megan and their four children.


Creative Director
As an architectural designer, metalsmith and furniture designer, Lyndsay applies her extensive and diverse experience in each interior design project. In every home, Lyndsay blends the clean, inviting style TBHCo is known for with features that fit your individual space and lifestyle.
ARTIST-IN-RESIDENCE
Through his considerate use of wood, metal and clay, Brooklyn-based sculptor Fitzhugh creates thought-provoking pieces that ruminate on man’s imprint on the surrounding landscape. His pieces—which are evocative, unconventional and experiential—can be found in gallery settings as well as in public spaces.
A graduate of the Rhode Island School of Design, Fitzhugh lives in Brooklyn with his wife Lyndsay and their two children.

Each TBHCo project is infused with elements of their hallmark style: energy-efficient construction, integrated art pieces and one-of-a-kind hand-carved components by Artist-in-Residence Fitzhugh Karol. By incorporating locally sourced materials that patina over time, such as wood and stone, each space ages gracefully with a natural, lived-in look that feels like home.
Through airtight construction and increased insulation of the building envelope, Passive Houses consume up to 90 percent less heating and cooling energy than conventional buildings. This vastly diminishes the building’s carbon footprint.
The environment benefits from a Passive House, and so do homeowners. High insulation standards result in greatly reduced energy bills.
With the use of airtight ventilation systems, Passive House spaces exhaust out pollutants, odors, carbon dioxide and moisture while simultaneously circulating fresh filtered air. This minimizes transmission of illness between family members, improves symptoms for those suffering from asthma and allergies, and enhances cognitive brain function.
To reach Passive House requirements, a home must be built with continuous insulation and triple-paneEuropean windows, making everyday street sounds (like passing ambulances and road construction) less of a nuisance. With greater soundproofing, you can enjoy your home in peace.
Our projects are built through collaboration and defined by the coupling of sustainability with durability. We're grateful for the wide array of media outlets nationally that have featured our work – find a selection of our press below.
For press inquires please contact tbhcopr@dadagoldberg.com









